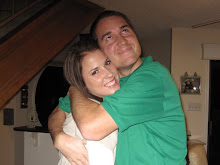On May 21st we reached
the length of child gestation 9 months of home ownership! This was SUCH A BUSY MONTH. I would say it was largely the month o' paint but as you'll see in the pics below we accomplished so much more than that. It was like Christmas every time I went by. I'll let the pictures do most of the talking because there are a lot. :c)
Accomplishments:
- All trim work completed (crown moulding, chair rail, baseboards, door jambs)
- Shiplap on kitchen bar completed
- All air vents taken town and cleaned
- Bead board installed in half bath
- Entire interior of house primed
- Entire interior of house painted
- Garage floor cracks repaired
- Garage floor painted
- Last piece of granite (for master bath & laundry sink) selected
- Brynn's shower tiled
- Brynn's bathroom floor tiled
- Emery's bath tiled
- Emery's bathroom floor tiled
- Master bath shower tiled
- Master bath cabinetry installed
- Kitchen cabinetry install started
- Fireplace distressing started
Purchases:
- All new fans
- Granite slab
- Silestone slabs
In the Pipeline:
- Finishing cabinets
- Installing appliances
- Selecting a stair subcontractor
- Selecting a shower enclosure subcontractor
Trim-iny Christmas.
Ship lap on the bar into the kitchen from the living room. This was, of course, a GC special. He did such an awesome job!
The purpose of this photo was, I believe, to show the woodwork in the dining room as opposed to capture how many ladders there are in our foyer. Who knows though. Could have been the second one.
Caddy & I washed all the air vents in the house. Somehow I thought this was photo-worthy.
Of all the photos I have this month, this is my favorite. It encapsulates what I'll remember best about this project- our little Saturday schedule. I would take the girls to swim lessons (usually with Nonnie), pick up lunch and bring it to the boys. Then we would all eat together at this card table which migrated throughout the house based on what was getting done. In this photo it's right where our fridge will go.
Bead board!
Thanks to less drop than anticipated in the crown, we had enough left to add some in the half bath.
This is Em's room with a coat of primer. It was so surreal to walk into the house and see the colors we had been staring at for 9 months wiped away.
In hindsight these pictures look a little Dexter-y, but at the time I was blinded by love. View of the playroom/foyer after getting primed.
Built ins with a coat of primer.
Garage floor before, with cracks filled in.
Garage floor after. GC did this all by himself and did such a stellar job!
After much granite yard walking, this bad boy was the slab we decided on for our bathroom and the laundry room.
First view of real paint going on the walls. I don't think it had even dried yet fully. This is SW Colonnade Gray with SW Extra White built-ins and trim.
More SW Colonnade Gray. Thankfully I love it because it's err'where.
My Emmy's room into her bathroom. Her bedroom is SW Denim and her bathroom is SW Naive Peach.
Brynnie's room into her bathroom. Her bedroom is SW Glad Yellow and her bathroom is SW Sea Salt.
The dining room. The top part is SW Pavestone. The bottom part is SW Colonnade Gray at 25% (I told you I had it everywhere).
This is the Guest Room, affectionately referred to as the Nonnie/Pawpaw room. The color is SW Accessible Beige.
This was the last room the guys painted- the study. It was previously wood paneling in the yellow-y oak color that was the hallmark of late 80's/early 90's building.
I don't think it's shown anywhere, but this door was previously stained a dark-ish color and in need of some lovin'.
The paint guys finished the study and I LOVE it. The built ins are SW Pavestone at 125%. The backs of them are SW Colonnade Gray at 25% (to match dining room). The walls and trim are all SW Extra White.
The tile guys came! This is a WIP photo of Brynn's bathroom. It wasn't grouted yet.
My first look at the tile (Daltile Hexagon & Dot) on Brynn's floor. Also not grouted.
My first look at the Hexagon & Dot tile on Em's floor. Not grouted. :c)
The cabinet installers handiwork. This 2 day install turned into like... maybe a 7 day install? Said install may have included drilling into a water line. Or maybe that was just a bad dream? Thank Heavens for my GC's ability to think creatively.
Action photo of the shower in the master bathroom.
This was the "before" of the fireplace. I decided, after MUCH research, to limewash it.
This is what we'll call the interim "after". I spent an entire Saturday limewashing this bad boy. I left feeling defeated as it looks like I did absolutely nothing. When I arrived to check on it Sunday, there were tears. But that's a story for the 10 month post, isn't it? :c) Stay tuned.




































